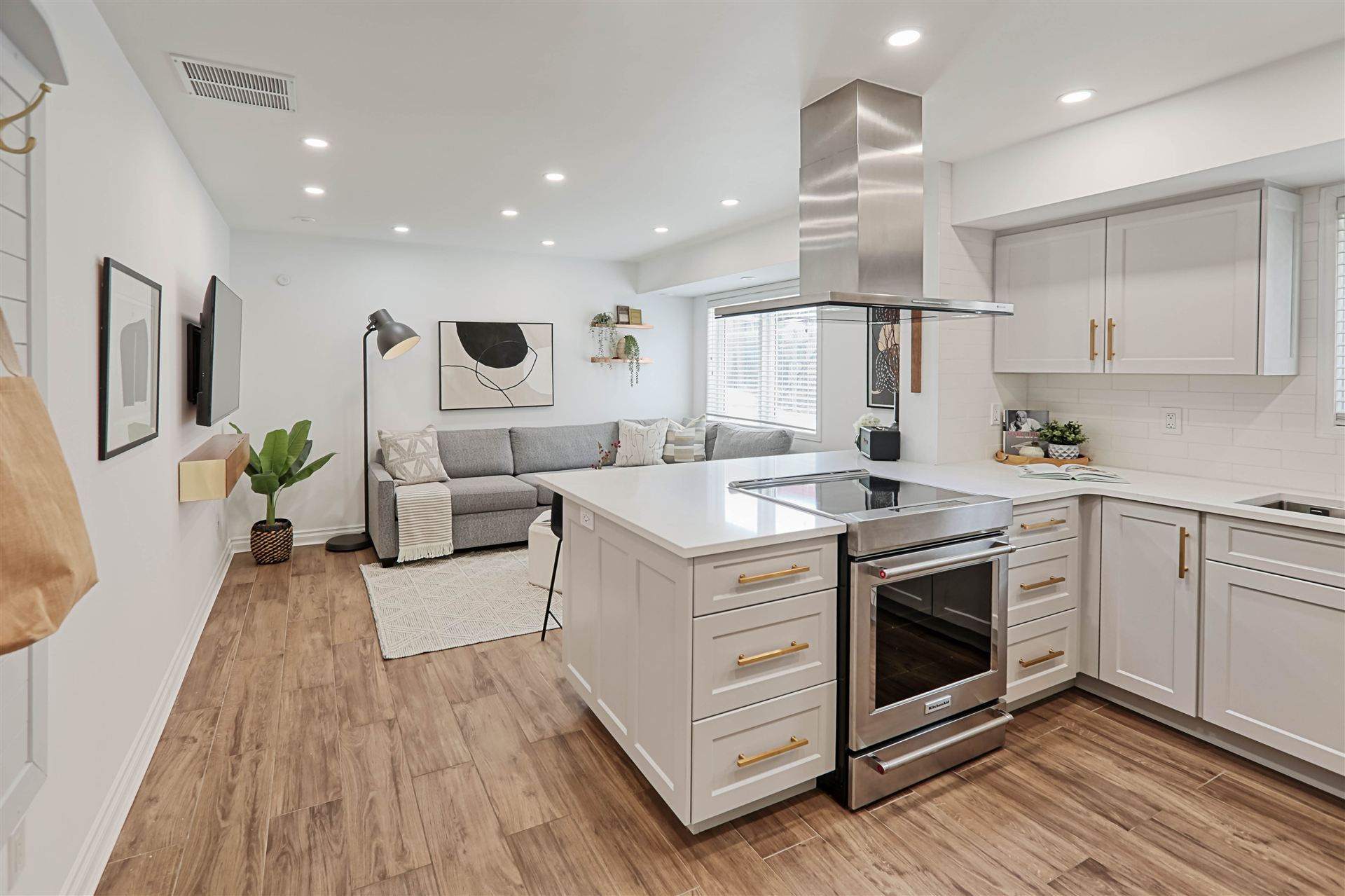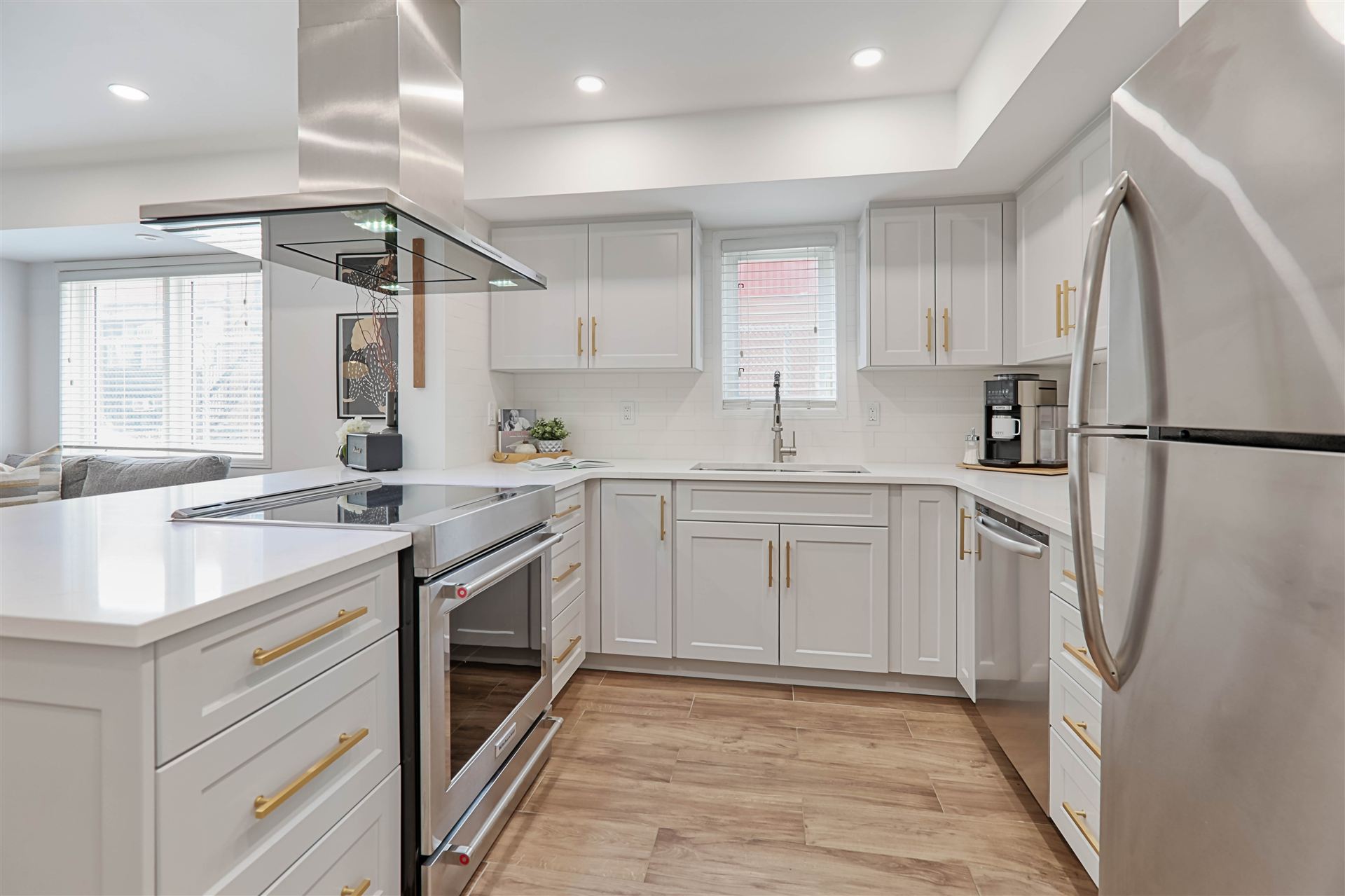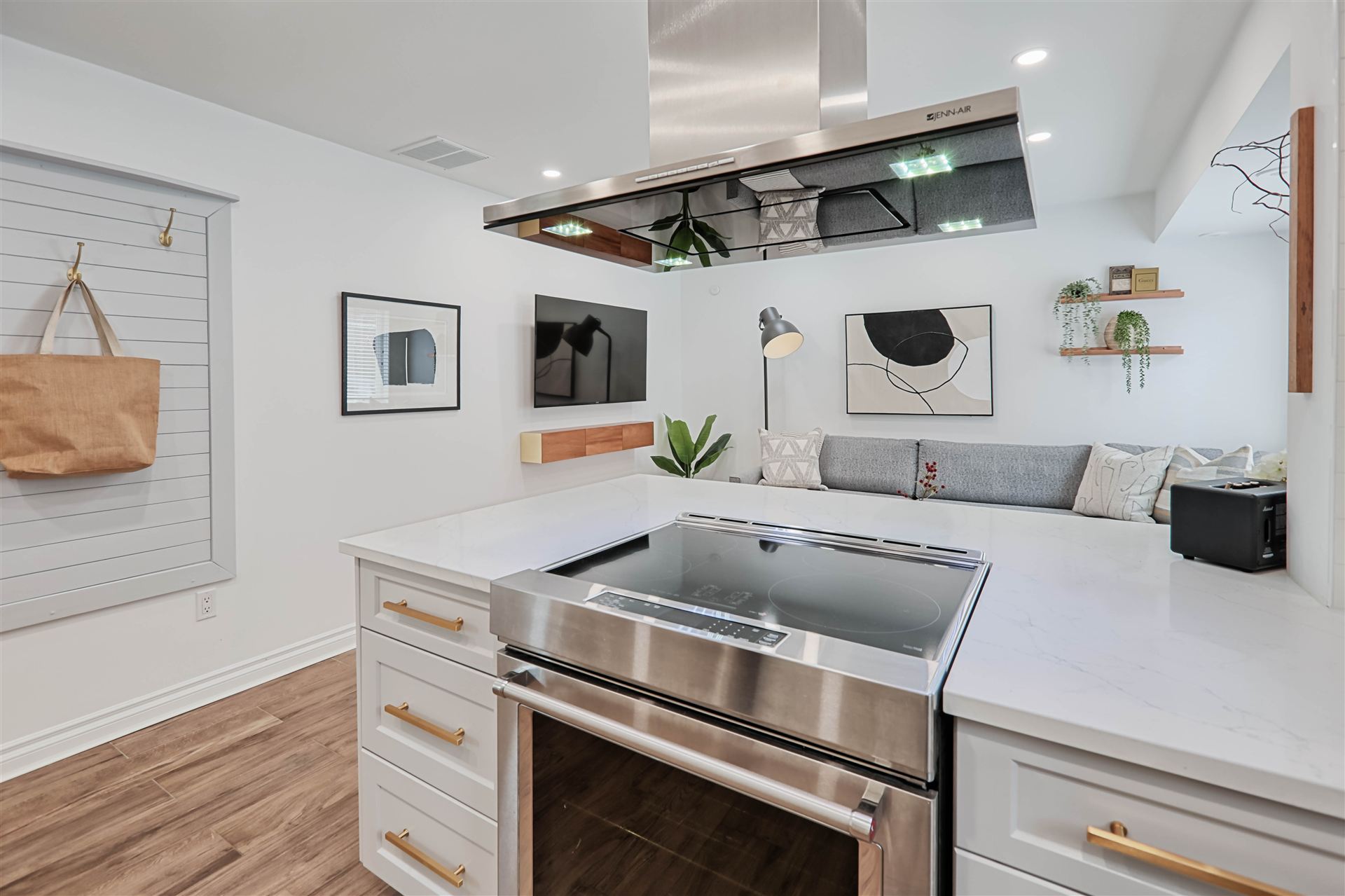Welcome to TH 113 - 40 Merchant Lane, DUFFERIN GROVE, Toronto
1300 Sq/Ft [floor plans] / 1326 Sq/Ft [MPAC]
Unbeatable Location in Trendy Dufferin Grove!
Welcome to TH113 - 40 Merchant Lane — a bright, stylish, and highly sought-after 4-level end-unit townhome, nestled in one of Toronto’s most dynamic and rapidly growing neighbourhoods. With Dufferin and Lansdowne subway stations, the UP Express, bike paths, and GO Transit all within walking distance, commuting or exploring the city has never been easier.
Step inside to discover a beautifully renovated interior featuring a sleek, modern kitchen with stainless steel appliances (2021), gleaming quartz countertops, and updated flooring throughout — including cozy heated floors on the main level. Sun-drenched west-facing windows fill the space with warmth and natural light in every corner.
You're surrounded by some of Toronto’s most sought-after neighbourhoods — Roncesvalles, The Junction, and Bloordale Village — and just steps from local favourites like Stedfast Brewing Co., Spaccio West, and Ethica Coffee Roasters, with even more hidden gems popping up all the time.
This move-in-ready home boasts two generously sized bedrooms, two dedicated office spaces, in-suite laundry, ample storage, two Juliette balconies, and a private rooftop terrace with a BBQ gas line — perfect for entertaining or relaxing under the stars. Underground parking and storage locker are also included.
Set in a friendly, pet-welcoming community, you’ll also enjoy access to visitor parking, a children’s playground, and a fully fenced dog run.
Don’t miss your chance to live in a vibrant urban pocket with a true neighbourhood feel!
Price: $ 999,999.00
Taxes: $ 3,512.00 / 2024
Maintenance Fee: 629.00 / month
Maintenance Fees include: Building insurance, waste & water, playground, fenced dog run, grounds maintenance such as snow removal and lawn / garden care, reserve fund contribution.
Inclusions: Existing window blinds, all electric light fixtures, ceiling fan in family room. Existing appliances including stainless steel: Panasonic microwave, KitchenAid convection oven/conduction stovetop and JennAir above-range hood exhaust/light [2021]. GE fridge, built-in GE dishwasher. Stacked Whirlpool washer & dryer [2022]. Nest thermostat, bathroom mirrors, custom air conditioner cover.
Parking: Underground parking garage
Locker: ~ 5’ wide by 6’ deep
TH 113 Features:
- Open-concept living/dining/kitchen area with pot lights, large west-facing windows for tons of natural light and heated floors for added comfort.
- New hardwood floors on 2nd, 3rd and upper level
- Renovated kitchen (2021) with stainless steel appliances, quartz countertops, west exposure window and an abundant storage.
- The 2nd floor offers a Bright office space with two west-facing windows. A Queen-sized 2nd bedroom with two deep closets, big window and access to a 4-piece bath.
- Super-sized primary suite with 3-piece ensuite bath, walk-in closet and Juliette balcony.
- The upper level offers a versatile space for an office, den or 3rd bedroom with an ensuite laundry, super bright with east, west and north exposure, a Juliette balcony and a walk-out to a BBQ-friendly balcony with gas line - perfect for long summer days and entertaining.
Additional Features:
- Underground parking and a locker included.
- Pet-friendly community with visitor parking, a playground and a fully-fenced dog run.
- On demand water / heat system
Renovation Summary
2021 - Kitec Plumbing professionally removed through-out
2021 - Main Floor
- Remove popcorn ceiling and install spotlights
- New heated floors & flooring
- Full Kitchen reno with quartz countertop and ton of storage - storage under counter at front too!
- New Stainless Steel appliances including : KitchenAid convection oven/conduction stovetop, JennAir above-range exhaust/light
Note: GE Fridge and built-in GE dishwasher pre-existing
2021 - Custom Air Conditioner Cover (for deck)
2022 - New Whirlpool Stacked washer & dryer, Ceiling fan on 4th floor
2024 - New pre-finished hardwood floors on 2nd, 3rd & 4th levels & Upper floor ceiling fan/light
DUFFERIN GROVE:
Located in a vibrant neighbourhood with young professionals and families. Located just steps from UpExpress and Dundas West TTC Station, commuting is a breeze. Plus, you're within walking distance to Roncesvalles, Dufferin Grove, Junction Triangle, High Park, bike paths, and more!
Tremendous Value in a Vibrant Community! Nestled in a fantastic neighbourhood of young professionals, families and pet owners, this home offers exceptional value. Enjoy access to visitor parking, a playground and a fully-fenced dog run.




